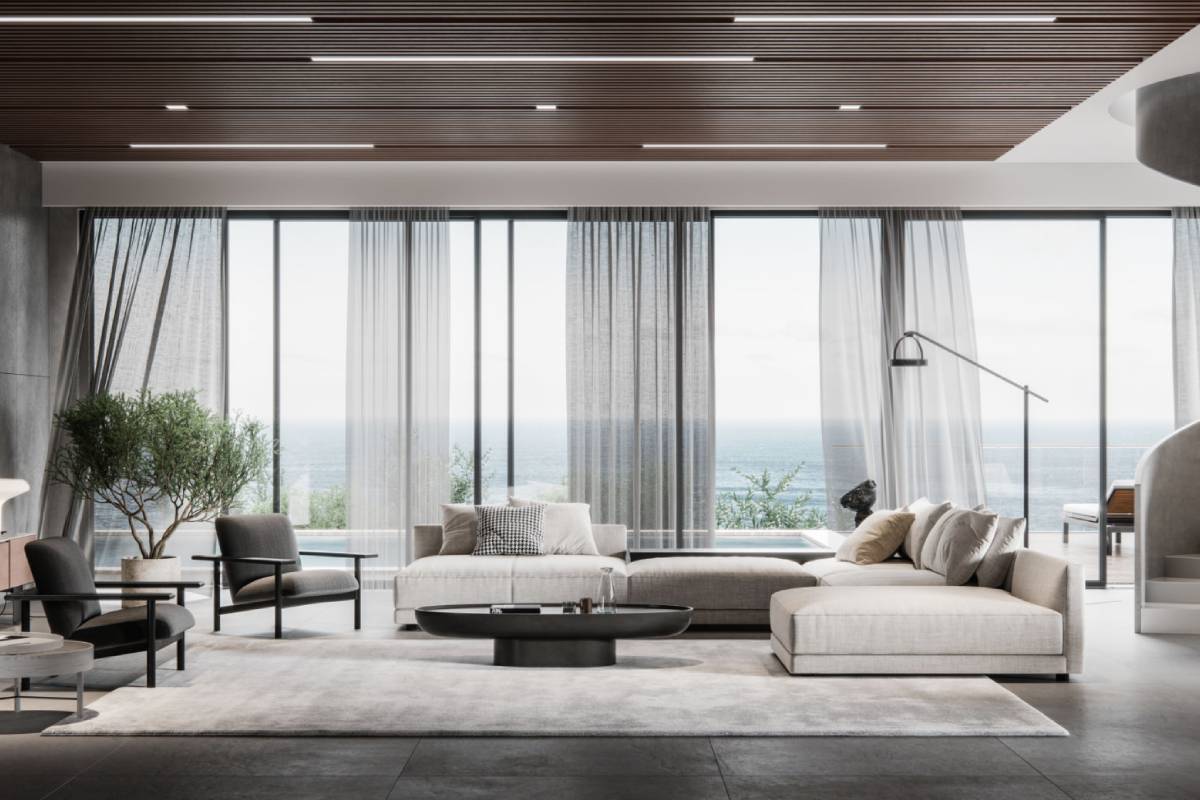How to Care for Older Relatives in Your Home Design? – Caring for an elderly relative, or the cost of doing so, can be a financial burden for those who must take care of them. Depending on the type of care one’s relative requires, it can be expensive. To make sure that one’s loved one is taken care of while still providing some level of comfort and warmth, one should consider designing a home conducive to their needs. Find below some things that one should consider when designing a home for an elderly relative.
Consider temperature and humidity.
The main thing that one should keep in mind when designing a home for an elderly relative is to make sure that the environment in the home is comfortable for the individual in need. For example, if a relative is confined to a bed or a sofa, then a bedroom is kept at a certain temperature, and the humidity level is uncomfortable. If the room in which the bed is located keeps the individual in need comfortable, then the rest of the house will be able to function more efficiently and effectively.
Consider the accessibility of the home.
While it is certainly nice to have a cosey retirement home to care for one’s aging parents, it would be far more beneficial to have a single room in the home that can be altered and used as needed. For example, a bedroom or office could be an overnight guest room for a loved one. This approach will allow one to get the most out of the space available while saving a great deal of money.
Look into lighting and drapery options.
When designing a home for an elderly relative, one should consider adding lighting and drapery options according to the preferences of the individual in need. For example, a ceiling-mounted LED light that can be adjusted to any intensity is appreciated by those with low vision and visual-limited individuals. Like with many other aspects of design, the options available to one are limitless when designing a home for an elderly relative.
Test out different configurations
When designing a home for an elderly relative, one should keep in mind that there are many different configurations that one can choose from. For example, one could choose to have the bedroom on the first floor of the house and the living room on the second floor. This decision would depend on several things, such as the accessibility of the second floor and the desire to have a bedroom on the first floor. Another configuration that one should keep in mind is having the kitchen on the first floor and the bedrooms on the second floor. This decision would depend on the individual’s preferences and ability to manage stairs well enough to navigate the upstairs bedrooms. Having stairlifts installed can certainly help in this regard.
Home modifications
Make sure that their surroundings are as comfortable as possible. This is why one should consider adding modifications to the house’s structure and Age Co Mobility features that will provide the needed comfort. For example, installing stairlifts, walk-in baths, adjustable bed frames, changing the air conditioning and heating systems, installing better lighting fixtures, and adding custom draperies are all great ways to add comfort to a room.
Provide privacy and solitude
With a large family, you get to meet so many different people and see various homes. It is also perfect for ensuring that one’s lonely relative is not alone in the house. One way to provide privacy for one’s relatives and allow them to be left alone for a while is to design the house’s layout so that the bedroom is on the second floor and the family room is on the first floor. This layout will ensure that the bedroom is out of sight and the family room is out of mind.
When designing a home for an elderly relative, it is important to keep in mind that each situation is unique and that each family has its own needs. The only way to know how best to design a home for your loved one is to test-drive the design a couple of times until you feel comfortable with your decisions.


